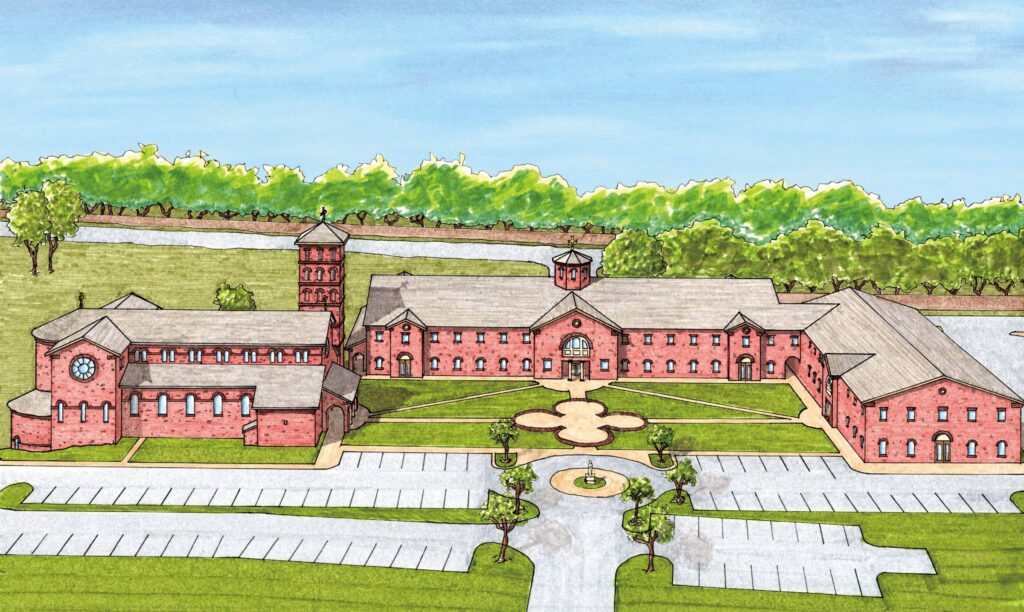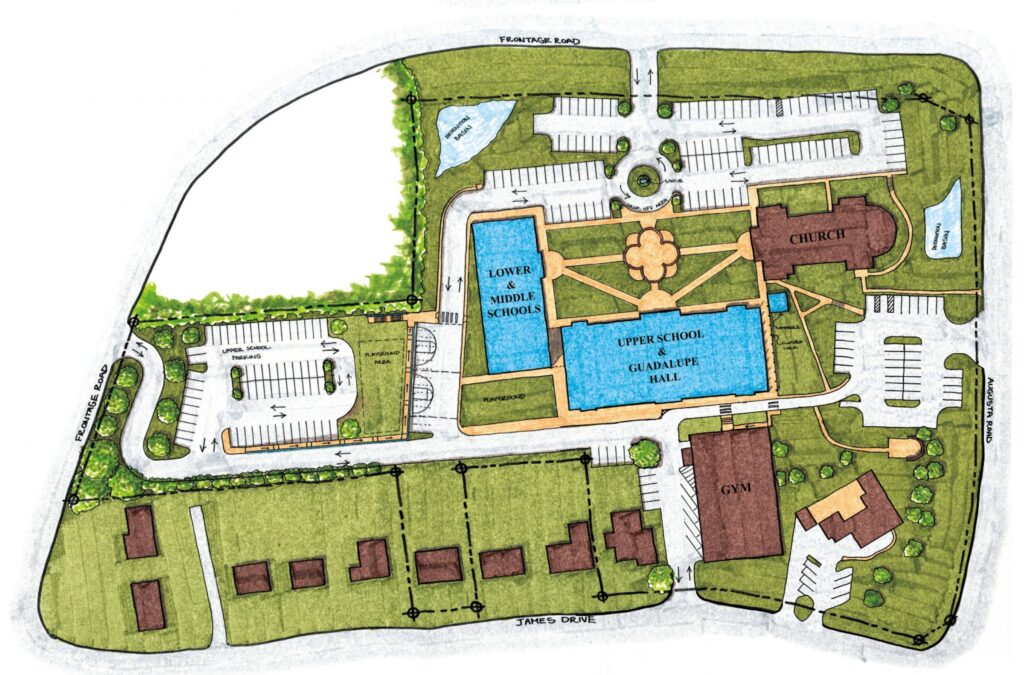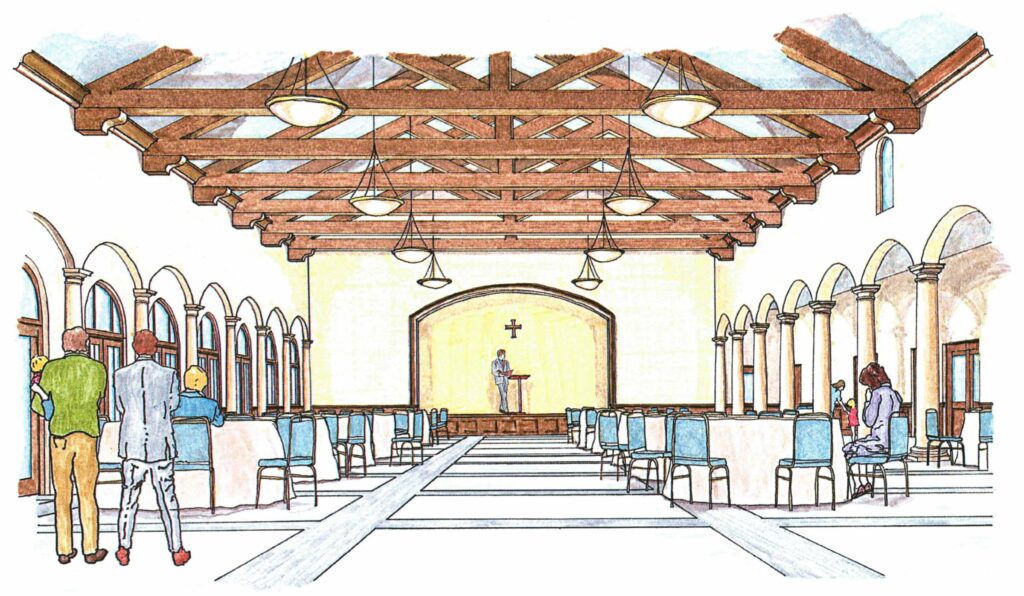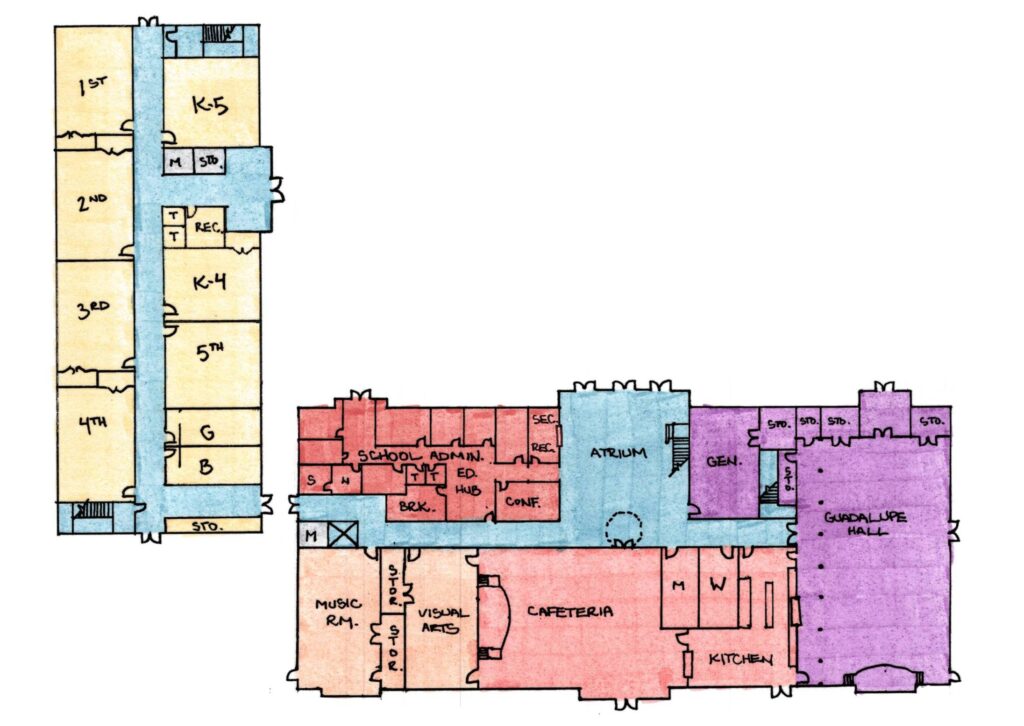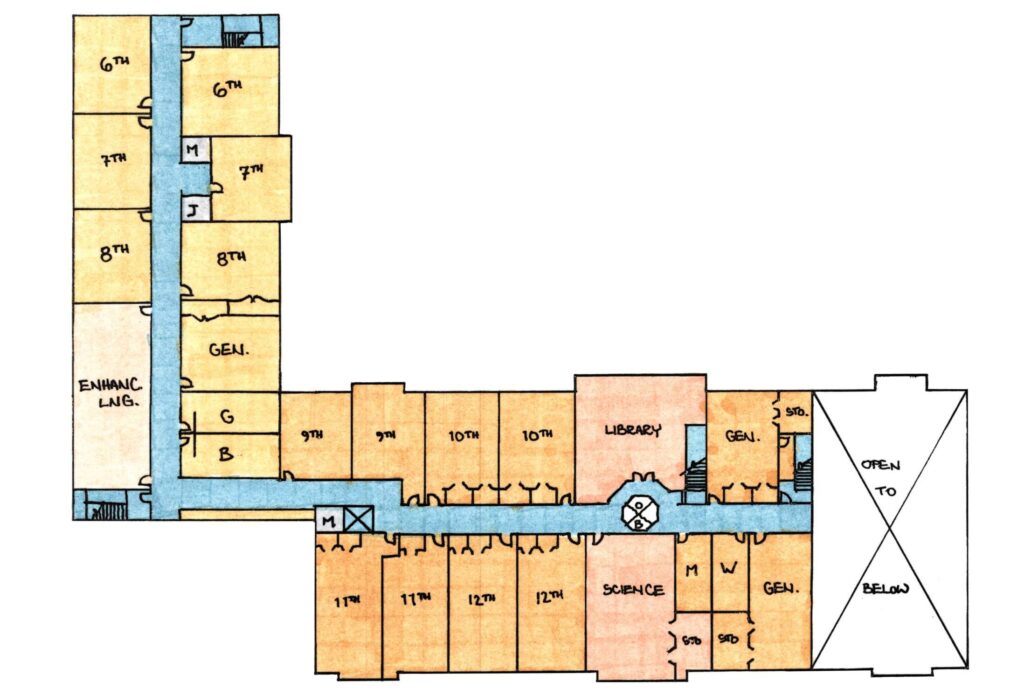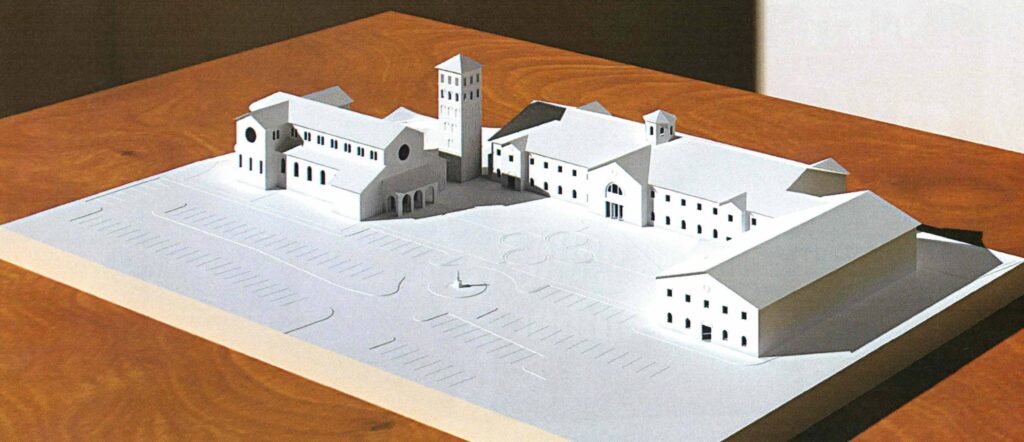✣ ✣ ✣
Note from Fr. Longenecker
November 2023
Dear Brothers and Sisters,
In the Spring of 2022 we commissioned a Catholic educational consultancy firm about the future of our school. Based on their advice we looked forward to continued growth and a projected optimum student body of 450 students in K4 – grade 12 by the year 2026. So far, the projections are proving correct with enrollment this year of just over 300.
Conscious of this projected growth and the poor condition of our school and parish buildings, last Fall we commissioned the Hord Architectural Firm to devise a master plan for the parish. In March of this year, we gathered stakeholders from the parish, faculty, parents, and established parish families to consider the three options presented by the architects.
Based on their agreement, Mr. Curtin and I worked with the architects and David Bernard—chairman of our parish Building Committee to refine the plans for a new school. The architects presented these plans in September to an open parish meeting and the month of October was set aside as a time for parish and school feedback.
It soon became clear that, in our enthusiasm for new school buildings we had not given enough attention to the developing needs of the parish community. We listened carefully to the excellent feedback from a good number or parishioners and school parents, and worked with the architects on a revision of their plans. I’m pleased to present them to the parish and ask you to pay attention to the explanations of the drawings below.
The main changes have been to Building 2—the larger of the two buildings that will house the Upper School. Previously the Guadalupe Hall was situated on the lower level of that building at the back (the South Side). As you will see, the new Guadalupe Hall is now situated North/South with its own entrance onto the courtyard. This new facility is two story with a high ceiling and open beams reflecting the interior of our church. As a much larger space than the existing Guadalupe Hall, it will seat over 250 at tables. The East Wall (facing Augusta Road) has doors that open onto a loggia (porch) that opens onto a terrace allowing for an indoor-outdoor atmosphere for wedding receptions and social events. The full kitchen is shared by a new school cafeteria which is designed as a flexible space that can also be used for concerts and dramatic productions.
To make room for the Upper School classrooms that were displaced by the new high-ceilinged Guadalupe Hall, the parish offices will now be retained in the existing building to the Southeast corner of the campus. This also answers the security and confidentiality concerns of visitors coming to the school entrance.
In addition to the new, spacious Guadalupe Hall, the existing cafeteria and kitchen in the gym will be renovated to provide a medium sized meeting place for parish meetings like the Knights of Columbus. The restrooms in the gym will be renovated, and the three existing Middle School classrooms in the gym will be renovated for parish use—providing space for Catechesis of the Good Shepherd, Bible studies, small group meetings etc.
To provide access and adequate parking for these parish meeting places, the Augusta Road parking lot will be expanded and a driveway created that runs between the new Building 2 and the gym. Extra parking will also be created in the backyard of 6 James Drive.
We are excited by these improved designs but remember, there are still many details to be worked out. Mr. Curtin and I look forward to working with everyone to refine these details as we move forward. However, the major decisions and revisions have been made and it is time to find agreement and enthusiasm for this major step in our parish life together.
There is still much to be done, but knowing the capacity of the OLR family for faith-filled hard work, generosity and prayer I am sure we will eventually see the completion of this work to take the ministry of our parish into the next decades.
Thank you for your input and support so far!
Your pastor,
Fr. Longenecker
